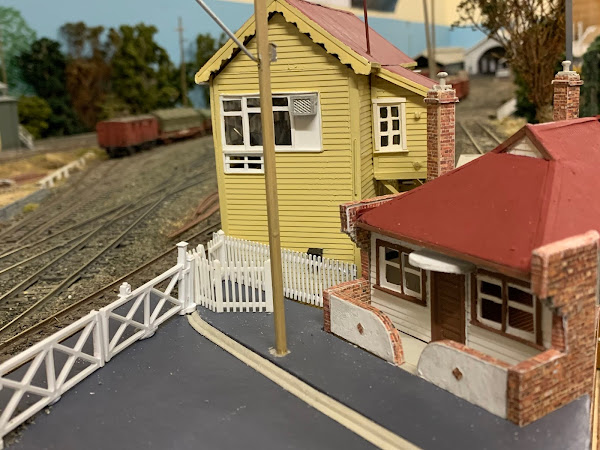Situated behind the Ballarat East Signal Box on Humffray Street is a small brick and weatherboard building. I'm not sure of the history of the building or if it was railway related (perhaps it was originally a gatekeepers cottage or was used for station staff at Ballarat East?). The building has an interesting architectural style with the brick walls receding back on an angle and curved roofed above the doorway in an art deco style, therefore I wanted to include it on the layout.
Not having enough room to model the building in full due to the width of the layout, I have only modelled the front of the building and the wall adjacent to the signal box. The side against the edge of the layout is open as I intend to include interior detail.
As this is still a work in progress I have used stand in Ratio gates and fencing held in place with Bluetack so I can get the look right.
The building is made out of card covered with Scalescenes brick paper, Evengreen styrene clapboard and home made corrugated iron. the interior walls are covered with white and cream paper, with styrene strip painted dark brown for the barge boards and picture rail. Scribed styrene sheet was used for the floor boards and paper printed with checks for the lino in the kitchen. There is still lots to do including weathering the building, adding the tree behind the signal box, signs and the interior details.











Comments
Post a Comment